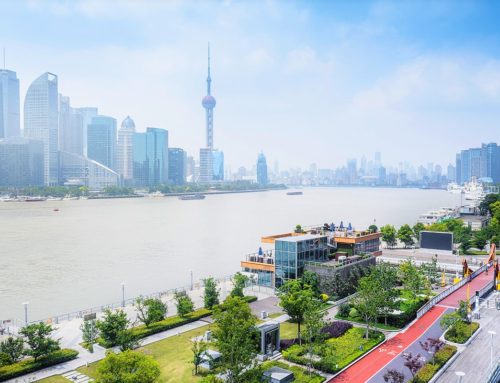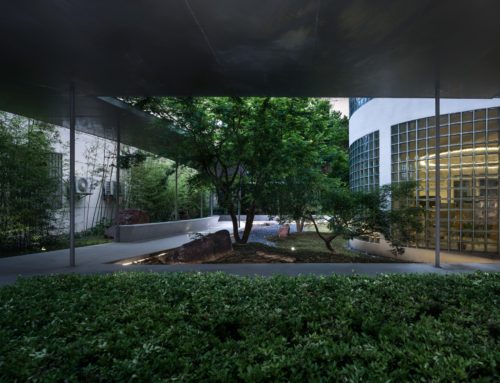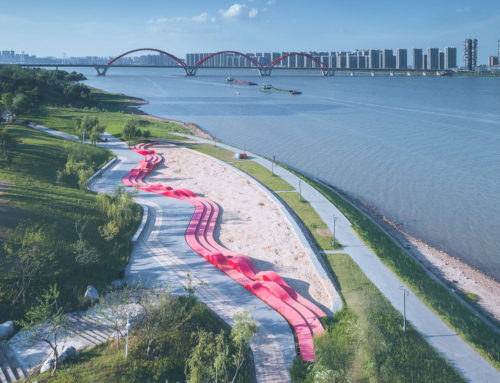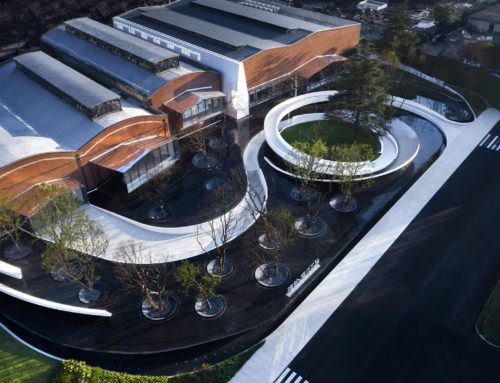Dehesa landscape helps us to understand the productive system of Western Spain, Extremadura; indeed, what we contemplate is an archipelago of islands of holm oaks, cork oaks and olives trees among scrubs and pastures. The geometric patterns of landscape design, like circles, ovals and ellipses, pay a lot attention to the survival form of the Dehesa land in the western part of Spain where trees have big canopies and under their shadows many other plants and animals can live because of low temperature and high humidity in contrast with outside where sun’s heat does not allow grass can grow.
The landscape project deals with the analysis, design and management of park, gardens and green roof by archipelago design; research focusses on analyzing the normal scale (humans, animals, plants, machines), micro scale (unicellular beings) and macro scale (thermodynamics parameters). At the same time, some areas are to lay out with a minimum of detailed spaces for activities, and do no offer anything, but necessary conditions; they are freely accessible for people of various ages who use them for fun. Dehesa landscape’s program has the following three fields:
• The open space design of the rural park and in the urban car park connecting riverbank, meadowland and shrub land.
• The garden design of the semi-public cultural base through five courtyards of different uses: cultural center, kindergarten, gymnasium, housing and garage.
• The green roof design of the private open space for an office tower, which has 16 floors and 83m high.
Islands of landscape reveal the possibility of using balanced resources, which consist of the proper qualities and proportions of water, drainage, minerals and electricity, need to maintain growth, such as state-of-art laboratory; they provide the option of erasing the poor soil quality. Geometric forms includes circles, ovoids and straight lines such as nodes where lines of infrastructure converge and where activities concentrate. The original part geometry will be affected by the impacts of extreme weather events and the time of day and night; so far away of the desire to impose order such as geometry in nature which is rare, and usually temporary.
Dehesa landscape project can be read as three landscapes in which shade of shrub land, light of river bank and twilight of meadow land share the territory more or less equally. Islands such as a cool spots inside hot areas are spread. The analysis is how distance and area combine to regulate the balance between the endogenous and exogenous species. Landscapes are dynamics like the result of physical processes (such as erosion and sedimentation) and of biological processes (involving growth, blossoming and decay). It is significant the arrival of volunteer plants and the remarkably dynamic way in which plant species intercross and the role of insects and animals in such developments. Isolates spots concentrate their energy resources such as survival landscape for humans, animals and plants.
Dehesa Landscape. Park, Garden and Green roof of Caja Badajoz
Program: Park + Garden + Green Roof
Location: Badajoz, Extremadura, Spain
Designer Landscape Project: Cristina Jorge – Cjcpaisaje
Designer Architectural Project: Estudio Lamela
Constructors: Joca + Senpa Charcofrío
Commissioned by: Caja de Badajoz
Area: 19.963 m2
Design: 2008-2010
Implementation Period: 2010-2012







评论