感谢来自PALEKO ARCHSTUDIJA对ALA-Designdaily的分享。Appreciation towards PALEKO ARCHSTUDIJA for providing the following description:
Housing development in Pavilniai Regional park in Vilnius, Lithuania. 18 buildings are arranged with precision into a narrow and sloping plot to form a street that opens towards scenic Ribiskes landscape reserve. Half of the new buildings are hovering over the entrances to the XIXth century ammunition vaults.
The buildings in the higher part of the plot are elevated on slender columns in order to „catch the sun“ and leave the walls of historical ammunition vaults undisturbed. Meanwhile the buildings down the slope are lowered and provided with the yards on the creek bank.
The houses are clad in wooden planks of different textures.
Structure
8 ELEVATED houses are designed along the street in the southern part of the plot. These buildings are set between the retaining walls of the ammunition vaults or placed above their cornices. These buildings are paired around outside staircases. The houses are elevated to ensure the free access to the historical vaults and their visibility from the street. The pairs of houses correspond to the pairs of entrances to the vaults. These houses have regular plans, traditional pitched roofs and are rotated according to the orientation of the vaults‘ facades.
The northern side of the street is shaped by the intermittent perimeter of LOWERED houses. 10 separate buildings with regular plans and pitched roofs connect two terraces, located on different levels: the bank of the creek and the street. Retaining walls and natural slopes between the houses separate the parking places on the street level and private terraces below.
Architectural harmony
Traditional archetypical silhouette of the buildings is supplemented by moderate contemporary details and elements. Shapes are lightened by abstract volumes of bay windows and skylights. The complex of houses is harmonized by uniform materialization: buildings are clad in wood planks of several different textures, influenced by local traditions. Homogenous architectural details, scale and color of the buildings enhance the idea of unity even further.
The perspective of the street is not obstructed, but rather extending into the valley of Ribiskes landscape reserve.


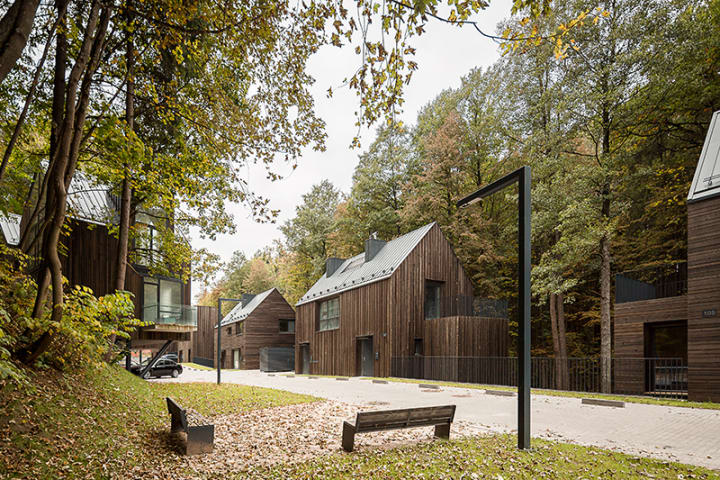
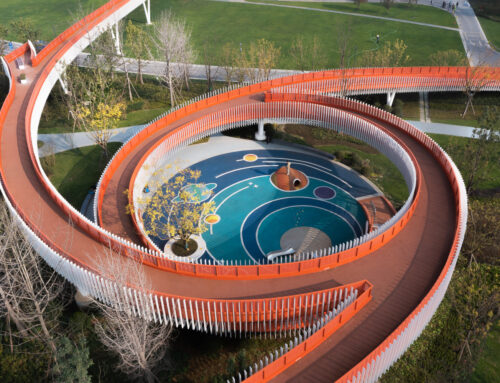
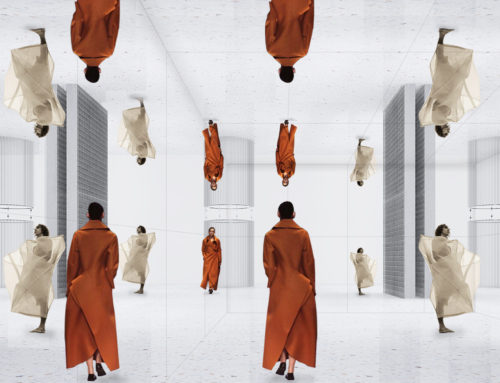
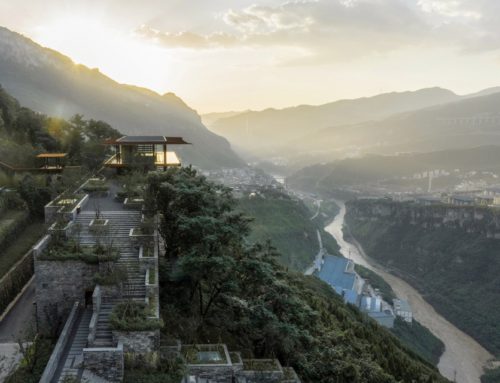
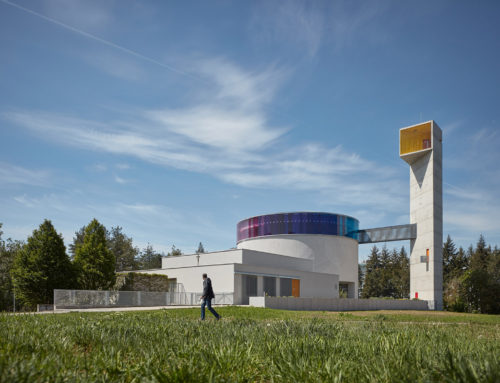
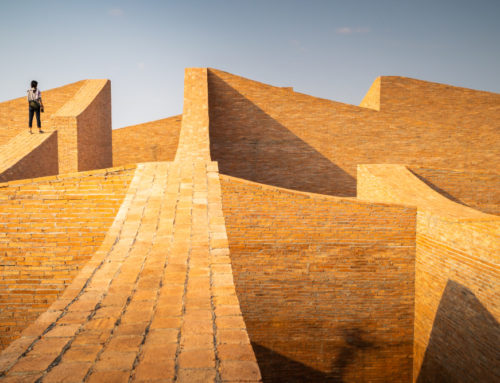
评论