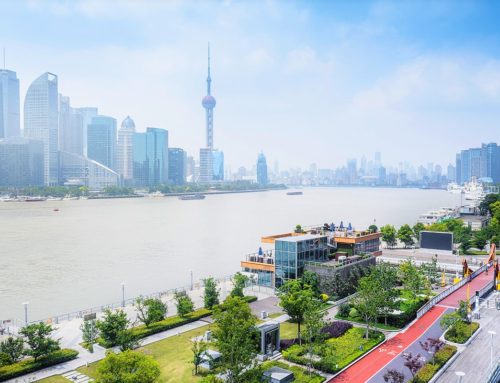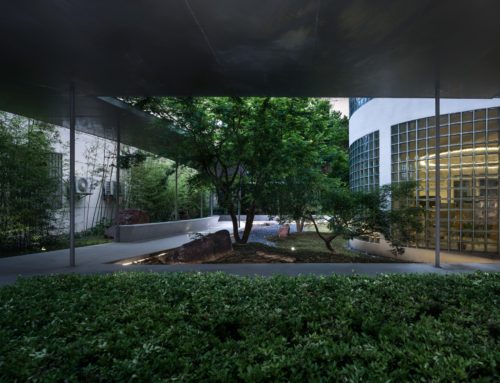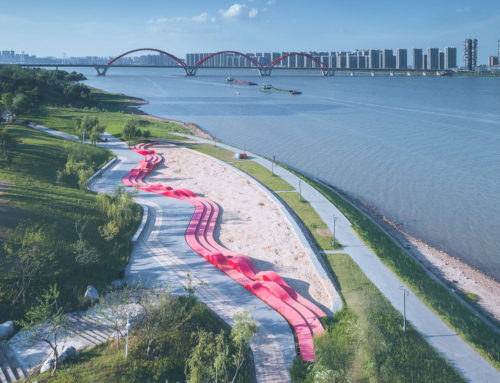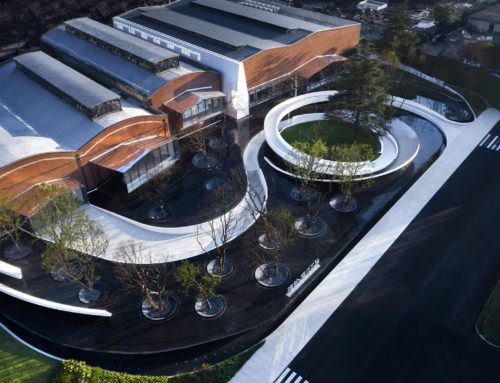感谢来自 Substance 对ALA-Designdaily的分享。Appreciation towards Substance for providing the following description:
Substance: Saulkrasti were looking for their niche among the seaside towns and decided to focus on tourism, recreation and various annually organized entertainment events. A big plus for such events are spacious venues directly near the sea where in addition to sports and cultural activities you can enjoy romantic mood, the sea and sunset landscape. As a result the idea to improve the central part of the beach territory and create the Sea park was born. The project area consists of primary and secondary dune ramparts and has barely flat territory between the dunes.
The key element of the design is the wooden footbridge and path structure which covers the entire territory. Wooden deck planks are reinforced verticaly with slits corresponding to the thickness of the boards in order to avoid the formation of desert stripes under the footbridges. In this way, a wooden footbridge deck becomes a kind of matrix which can integrate all of the park’s small architectural forms – benches, loungers, bike – racks and waste bins, which are also made entirely of wood.
The sea tends to be variable – from a completely peaceful and quiet to a loud and billowy with unquestionable power of disasters. Therefore exit points of the wooden footbridges on sandy beach were created as wedges against the sea waves similar to the historic fortifications, designed with sharp, outward facing corners. The triangle form was chosen as key element of the new zoning as the best geometric shape to stay against the external influence. Only wooden paving is used in the park. In addition to a pedestrian footbridges there are paved squares made of round wood pavement. Metal elements are used only for lightning and fitness equipment. The sea park includes two beach volleyball courts with small, two-level terraces / podiums, outdoor fitness area, beach showers, gymnastic tools and children’s playgrounds.
Location: Saulkrasti, Latvia
Year : 2013 – 2014
Client: Saulkrasti County Council
Design: Substance SIA architect Arnis Dimins
Builder: Fiberglass SIA
Size: 10020 m2
Status: Realized
Photos: Edvins Gurspons








评论