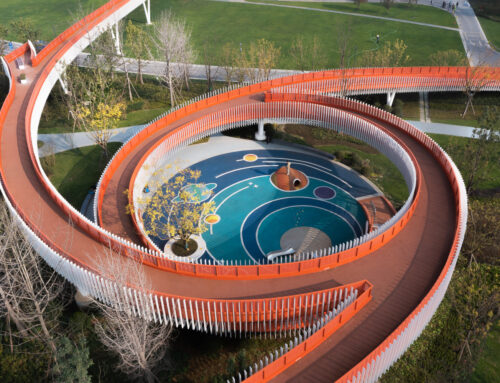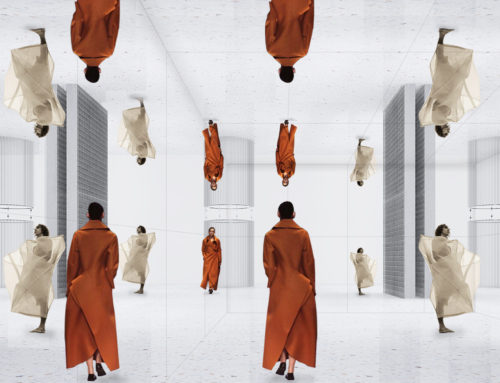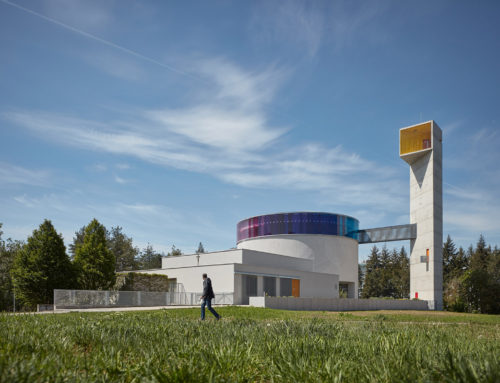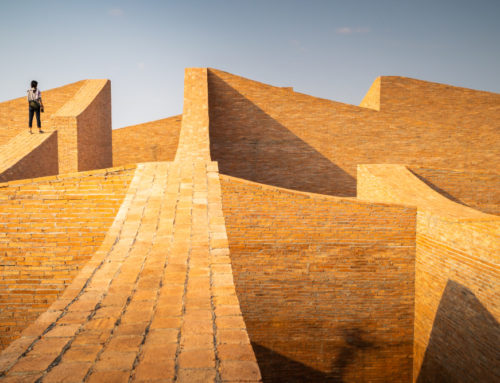感谢来自丹麦SHL建筑事务所对ALA-Designdaily的分享。Appreciation towards Schmidt Hammer Lassen Architectsfor providing the following description:
上海全新市级图书馆–上海图书馆东馆在2017年9月27日正式破土动工,丹麦SHL建筑事务所公布项目最新效果图。2016年SHL经过三轮角逐赢得国际设计竞赛,在浦东毗邻世纪公园处设计一座全新的图书馆。
Schmidt Hammer Lassen Architects have revealed new visuals of Shanghai’s newest library, the Shanghai East Library in Pudong, Shanghai, China. In 2016, the practice won a three stage international competition to design the new library that will sit adjacent to Century Park in the east part of the city. The project officially broke ground on Wednesday 27 September.
新图书馆总建筑面积115000平方米,坐落于浦东新区,紧邻上海最大的城市公园–140万平方米的世纪公园。
The 115,000m² library, located in Pudong District – the area of the city known for its iconic skyline, will sit immediately next to Century Park -the largest park in the city spread over 140 hectares.
设计方案仿佛一座漂浮在公园树冠上方的雕塑体。图书馆主体结构建于两个功能体块之上,其中一个将容纳1000席的表演场馆、展览和活动空间,另一个则为儿童专馆。两个馆区均面向一系列的景观庭院。
The project is conceived as a singular monolithic object floating above the tree canopy within the park. The main library volume floats above two pavilions that will house a 1000 seat performance venue, exhibition and events space and a dedicated children’s library, that will all open up towards a series of landscaped courtyards and gardens.
丹麦SHL建筑事务所合伙人和上海图书馆东馆设计总监Chris Hardie先生说:”上海图书馆对未来新馆的愿景是创造一个激励、学习、交际和创造的空间。在整个项目进程中,我们始终遵循着SHL理想中图书馆应该有的目标和信念 — 打造一座以人为本的建筑,营造出能够创造交流联系、并且包容开放的空间。我们希望通过设计,将图书馆营造成上海市民的第二个家。”
“The Shanghai Library client had a vision for the library- the future of the library should be a space for inspiration, learning, exchange and creation. Throughout the design process we have followed the same goals and beliefs in what we felt the library should be, that we wanted to create a building that focussed on people and create spaces that are interconnected and inclusive. The aim is to create a building that feels like a second home for the citizens of Shanghai.” said Chris Hardie, Partner at Schmidt Hammer Lassen.
“现代图书馆不仅是一个贮藏和借阅各种资料的场所,更是一个让人愿意驻足停留、社交互动、充满着灵感和惊喜的空间”,他还补充说”对于这样的变化和挑战,我们将其看作是 ‘从书籍到交集 ‘ 的转变。公共图书馆将不再是一个仅仅提供藏书的地方,而更像是一个能将市民与知识、体验、创新力联系起来的积极、活跃的场所。”
“A modern library is not only a place for the storage and lending of different materials, it is also a place to stay, to socialize and a place to be inspired and surprised”. The answer to these changes and challenges are what we refer to as a shift from “collection to connection”. Libraries are not only passive collections, but vibrant institutions connecting users with knowledge, experiences, innovation and not least their fellow citizens”, he added.
图书馆内部,三组错落的开放式阅览空间围绕着一个大型中庭布局,它们连接着图书馆的不同功能区域,分别拥有不同的景观视野 — 东向世纪公园、南向新建图书馆公园,西北朝向浦东城市空间。
The library itself is organised around a grand central atrium in the form of three staggered reading rooms that open up and connect to various parts of the library and various contextual parts of the city from Century Park to the east, a new library park to the south and the city to the north and west.
建筑立面包覆着背衬保温板的印刷玻璃,干净利落,切割和旋转后的图书馆体块映射着天空和周边公园景观。不同透明度的玻璃面板沿水平向布置,使建筑呈现出层次丰富的石材肌理。透明玻璃保证了面向公园和城市空间的全景视野,而半透玻璃和中空玻璃则在保证自然光照从高处直接进入室内的同时,又有效地控制了太阳热辐射。除了”开放市集”楼层和探索新藏书、观展和活动的中庭空间外,沿建筑外立面设置了一系列的开放阅读空间,使到访者们可以从图书馆内不同的位置,看到他们所在的这座城市。
The library volume is carved and twisted to reflect the surrounding park and sky, and continuously clad in a facade of clear, insulated and fritted glass. The glass panels are arranged in horizontal bands of varying transparency giving the building the appearance of a striated rock with many layers. Clear glass will allow users unobstructed views of the surrounding parkland and cityscape, whilst areas of semi-transparent glass and insulated glass will control solar gain while allowing light to penetrate at high level deep into the building plan. In addition to the open market place floors, and a central atrium to discover new collections, exhibitions and events there will be a series of open reading spaces along each facade allowing patrons to connect back to their city from various points within the library space.
“上图东馆的核心设计理念是,以人为本、开放、灵活、包容、可互动的。” 上海图书馆馆长、上海科学技术情报研究所所长陈超介绍说,”项目建成后,它将呈现为一座全新的划时代的公共图书馆。”
“The design is people-oriented, open and flexible, environment-friendly and interconnected,” said Chen Chao, the curator of Shanghai Library. “Once completed, it will meet all peoples’ demands for functions of an epoch-making public library.”
陈超表示,”之所以选择SHL的方案,是因为它营造了一个为公众提供驻留和社交的新型图书馆空间,一个从’书籍到交集’的转变。”他并补充,淮海路现有的上海图书馆是以研究型图书馆而设计的,馆内面向公众开放的空间仅为25%。
“One reason for us to choose the design by SHL is it treats a modern library as a place for people to stay and make social interaction,” said Chen, “a shift from collection to connection.”
He added that Shanghai Library on Huaihai Road was designed to be a research-type library and less than 25 percent of its total area was open to the public.
“去年全年,上海图书馆接待的到馆读者数是335万余人次。但图书馆中仅有不超过2000个读者席位。” 陈超说道 。
“Though we have added seats on corridors, there are only fewer than 2,000 seats in the downtown library now,” he said, “it’s more and more difficult to host the increasing visitors. Last year alone, it had 3.35 million visitors.”
东馆内将提供读者图书阅览坐席近6000个、全开架馆藏约480万册,满足每年200余场讲座、上千场各类学术活动的读者需求,预计读者年接待量可达400万人次。”东馆开放后,不仅将承担书籍借阅的功能,还将承办得以承办不同类型的公共活动,”他说,”而城中图书馆将更注重于学术性研究。”
The east branch will have about 6,000 seats and be able to serve 4 million visitors and host more than 200 lectures and 1,000 other activities. There will be about 4.8 million books on display.
“After the east branch is opened, it will bear the main function of public service, including lending and reading books, as well as hosting public activities,” said Chen. “The downtown library will focus more on academic research.”
他强调说,新馆将是一座复合型图书馆,将为读者提供传统纸质阅读到新型全媒体阅读。新馆将基于3i理念,即intelligence(智慧)、innovation(创新)、inclusiveness(包容),提供五大主要功能–资源保障中心、知识交流中心、决策咨询智库、技术体验中心,以及国际交流平台。
He emphasized that the new building will be a hybrid library, where readers can enjoy both paper and digital reading. Chen also said that it will be inclusive, intelligent and innovative with five main functions – a resource center, a knowledge exchange center, a technology experience center, a think tank and an international communication platform.
新建成的图书馆计划于2020年底向公众开放。
The completed library is expected to be open to the public by the end of 2020.
“营造一座如此大体量的建筑,是一个巨大的挑战,”丹麦SHL合伙人Chris Hardie说道,”在一座现代图书馆中,其所需包含的功能空间丰富多元,与从前单一的藏书空间大不相同。秉承我们一贯坚持的设计理念,我们希望能将其打造成为上海的”城市会客厅”,为上海市民带来全新的学习和文化体验,使他们与所在的城市和世界变得更加紧密。”
“Creating a building of this size is an enormous challenge,” said Chris Hardie, Partner at Schmidt Hammer Lassen. “The complexity of program spaces required in a new modern library such as this goes far beyond being simply a container for physical books. As we always believe a new modern library should be, we envisage this will become a “living room” for Shanghai’s citizens bringing them new learning and cultural experiences binding them closer to their own city and the world.
其他:
Subnotes:
丹麦SHL建筑事务所是引领全球文化共建和图书馆设计的事务所。SHL的图书馆屡获殊荣,其中包括1999年位于哥本哈根的丹麦皇家图书馆改扩建,加拿大哈利法克斯市中央图书馆,以及2015年建成开馆的丹麦奥胡斯Dokk 1城市多媒体中心,被IFLA(国际图书馆协会)评为2016年度全球最佳公共图书馆。
Schmidt Hammer Lassen are one of the world’s leading library architects, having first completed the Renovation and expansion of The Royal Danish Library in Copenhagen in 1999, the Halifax Central Library in Nova Scotia, and the recently completed DOKK1 in Aarhus, which was voted by IFLA (the International Federation of Library Associations) as the Best Public Library in the World in 2016.
事务所正在设计推进的图书馆项目,包括位于中国东部的宁波市图书馆新馆(预计于2017年建成),澳大利亚墨尔本的维多利亚州立图书馆改扩建项目,以及位于新西兰基督城的新中央图书馆。
Other ongoing Library projects by the practice include the New Central Library for Ningbo in East China due for completion in 2017, the renovation and expansion of the Victoria State Library in Melbourne, Australia and the new Central Library in Christchurch, New Zealand.
Facts/ 项目概况
Architect建筑设计
Schmidt Hammer Lassen Architects 丹麦SHL建筑事务所
Team 项目团队:
Morten Schmidt (Founding Partner), Chris Hardie (Partner), Rong Lu (Partner), Jing Lin (Project Lead), Steven Morton (Project Lead), Tasha Ye Feng, Michelle Tang, Chencheng Li, Simon Persson, Steven Ying Nien Chen, Bartek Winnicki, Tim Kunkel, Xinghua Zu, Tade Godbersen, Dong Liang, Lukasz Truchalski, Sicong Liu, Beihong Mao, Mavis Lian.
Client业主
Shanghai Library 上海图书馆(上海科学技术情报研究所)
Area总建筑面积
115,000m2
Competition竞赛
2016, 1st prize, international competition
2016年国际竞赛第一名
Structural Engineer 结构顾问
Schlaich Bergermann Partner (Shanghai & Stuttgart)
Climate & Environmental Engineer 环境顾问
Transsolar (Munich)
Mechanical & Electrical Engineer机电顾问
Buro Happold (Beijing & London)
Facade Engineer 幕墙顾问
Drees & Sommer (Shanghai & Stuttgart)
Visuals 效果图制作
Schmidt Hammer Lassen Architects, Beauty & the Bit
Local Collaboration Architect 当地配合建筑院
SIADR上海建筑设计研究院有限公司








评论