非常感谢 sivilarkitet espen surnevik as 将以下授权ALA-Designdaily发行。
Appreciation towards sivilarkitet espen surnevik as for providing the following description:
The PAN-cabins are rental cabins made special for the client PAN-tretopphytter. The project is located in the eastern forest area of Norway, called Finnskogen, after Finish immigrants steeling here in the 16th century. The cabins are made as an intuitive response to the client’s will and vision of having unique Architecture with an almost mythological link to the place, landscape, and Nordic forests. The cabins are planed with retreat-qualities that offer the possibility for a comfortable stay all alone in the middle of the wild nature of Norway.
The cabins are lifted 8m up over the ground on a slender steel structure. Each of the cabins four constructive legs is suspended 6m down in the bedrock under the cabins in order to take care of all wind loads on the structure. The cabins have a mezzanine containing a double bed. On the main floor, there are a kitchen area and a small Livingroom-area with fireplace. In the middle, there is a full heated bathroom with shower and water-toilet.
Two permanent sofas can easily be turned in to beds. There are even two more beds integrated into the interior walls in the cabins. In total there can be six complete sleeping places. The artistic approach in the project deals with the ambiguity of putting a man-made, civilized, and intellectually object, like a building, into the subtitle and wild nature. The elevated buildings become a literal safe outpost for the controlled modern life as we know it from an urban context, but surrounded by the mysterious universe of the forest with all its forces and myths.
Architects:sivilarkitet espen surnevik as
Location:Gjesåsen, Åsnes, Hedmark, Norway
Category:Cabins & Lodges
Area:40.0 m2
Project Year:2018
Photographs:Rasmus Norlander, Espen Surnevik, Maren Hansen
Manufacturers:Bisazza, Dinesen, JØTUL



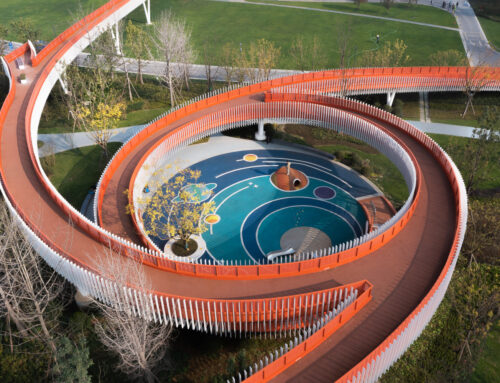
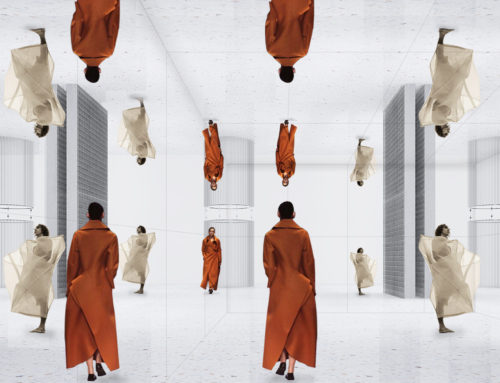
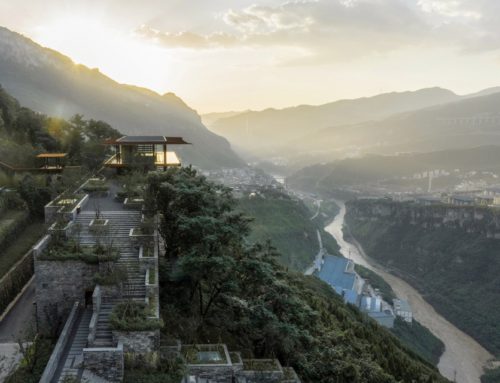
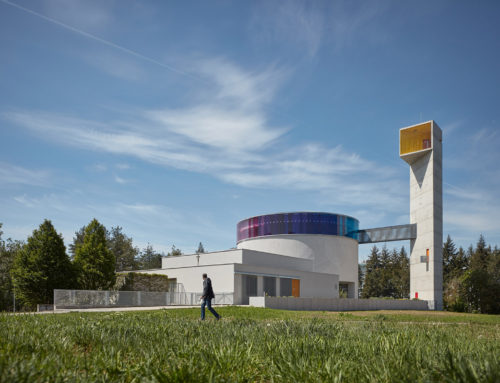
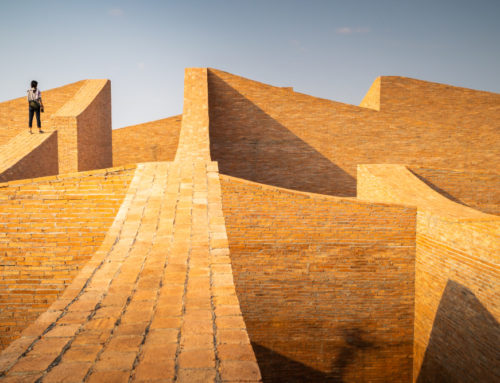
评论