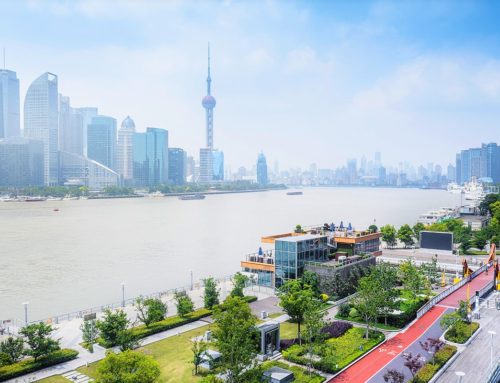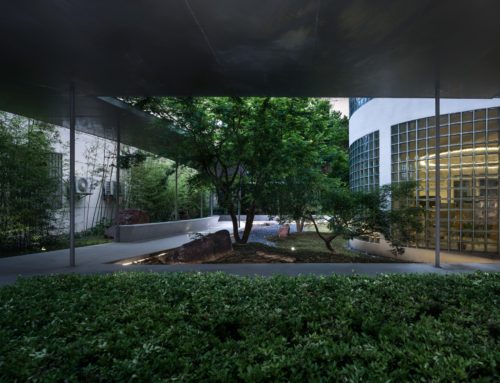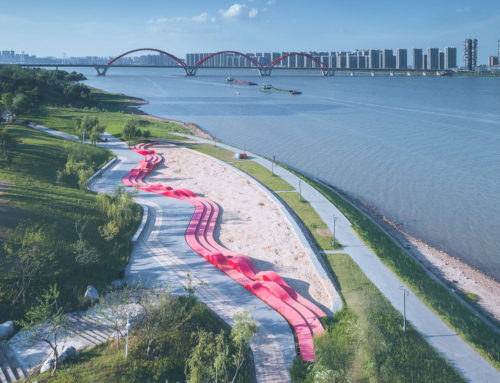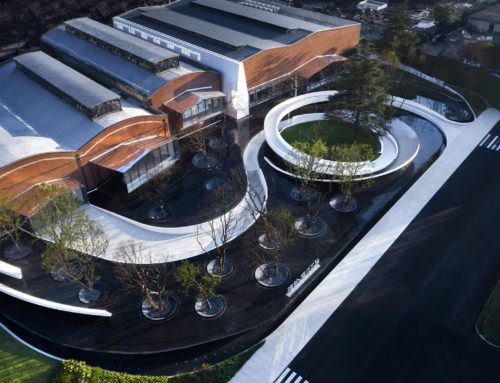非常感谢 Huť architektury Martin Rajniš s.r.o 将以下授权ALA-Designdaily发行。
Appreciation towards Huť architektury Martin Rajniš s.r.o for providing the following description:
Štvanice海拔886米山顶上的这座瞭望塔是建筑师与当地滑雪度假胜地Kraličák合作多年的成果,处于Hynčice 与 Stříbrnice之间的最高点。35米高的瞭望塔现已建造完成并且全年开放,它位于雪坡森林度假区的中心,在观光缆车终点站区域,周边是一片美丽而壮阔的景色。一侧的老城是整个Jeseníky山脉的景观点,另一侧是Králický Sněžník树木茂盛的山坡,Morava河流也发源于此。
瞭望塔耸立在这里,如同一座沉静纤细的圆形方尖碑。它是一个中心点,具有简洁的结构,35m高的垂直体量通过钢索固定。建筑师在设计中追寻经济合理的解决方案并尝试基于场地的设计构思。在石头与木材之间,设计师选择了落叶松作为建筑材料,并采用了常见的施工工艺。树干垂直连接在一起,抬升景观台,安全玻璃阻挡风的侵袭。
尺度的操作并非易事,瞭望塔地点通过风和冰雪测试来确定。松木原木在每间隔5米的高度处使用多边形或三角形钢节点进行加固,这些节点处每一根单独的杆件都是固定的。水平力和扭转力依靠塔基15米处的钢索抵消。落叶松木本身具有良好的耐候性,建筑师进一步采用了加压浸渍,让木材不与土壤水分接触并保持节点干燥,通过一系列措施建筑师认为瞭望塔至少可以保证30年使用寿命。
瞭望塔中心悬挂着一部圆形木质楼梯,像钟摆一样让塔身在阵风中维持平衡。人们可以在152级台阶后抵达和周围树冠一样的高度,塔顶上方只有红色的信号灯和风向标。
Architect: Huť architektury Martin Rajniš s.r.o – MgA. David Kubík
Adress: Úvoz 228/5, Mala Strana, 11800 Prague 1, Czech Republic
Website: http://hutarchitektury.cz
Project location: Ski resort Kraličák, Hynčice pod Sušinou, Czech Republic
Client: Ski Kraličák, info@mujkralicak.cz
Project year: 2017
Completion year: 2018
Area: 18 m2, 12 m2
Photo credits: Jakub Skokan, Martin Tůma / BoysPlayNice, www.boysplaynice.com
Co-authors: Structural stability: Static solution s.r.o. – Ing. Tomáš Fremr, Ph.D.
Project and realization: Taros Nova s.r.o. – Ing. Ondřej Orság
Used materials and products:
Reinforced concrete foundations – concrete C30/37
Micro stilts – steel tubes of a 89 mm and 109 mm diameter (steel S355), root diameter 200 mm and 300 mm
Main poles on tower and platform – wooden larch logs (C24), pressure impregnated, diameter of about 280 mm
Wooden bearing elements of the staircase, bearing elements of the glass view point – planed larch squared timber (C24)
Steel elements of the bearing structure of the tower and viewing platform – steel S355 J2, heat galvanized
Connection materials in the strength class 8.8 (heat galvanization)
Outer bearing cables – heat galvanized steel cables of 20 mm in diameter CS818 – 1960 MPa, a combination of system and atypical end pieces from steel S355 J2
Glass panes in aluminum frames, quenched glass
Viewing platform cladding and flooring – larch boards
Roofing (except for glass surfaces) – flat top roof with plastic membrane roofing and gravel ballast








评论