感谢来自 中国中建设计集团 对ALA-Designdaily的分享。
一百年前,敖包山是当地的“神山”,寄托了牧民的信仰和精神世界。由于人们对环境的任意破坏使这里变成了荒漠。敖包山公园是为了“纪念”而重生的!纪念生态修复的同时,也展现了牧民新生活。这是一个集科普公园、露天纪念馆和冥想空间于一身的新农村景观。设计原则是尽量减小对山体的变动,与此同时最大化的得到当地农民及政府的认可。项目发展至今,俨然成为了中国防沙造田,荒漠修复最好的实例之一。
The Ovoo Hill used to be the faith and spirits of the shepherds one hundred years ago. However while the environment was destroyed by humans, it turns into a desert over the years. To emphasize the spirit of remembrance, reconstructed the Ovoo Hill becomes a milestone of the faith for the shepherds. It is not only for memorial but also for a new attempt of eco-environment. The new life of Ovoo Hill will provide a new landscaping idea, which integrates multi-function, modern and countryside. To realize these ideas, the Ovoo Hill Park was composed by different parts, including science park, outdoor memorial hall, and mediation space. The main principle of this landscape design is to minimize the changes of the hill and maximize the acceptance by local people and government. It has already become one of the best examples of Chinese sand prevention and desert restoration projects.
项目位置\背景 Project Site\Context:
大漠黄沙,土壤沙化,牧民搬迁,这就是中国东北部的真实写照!
敖包山位于内蒙敖汉旗,她一直是当地牧民心中的“神山”,更是他们精神的寄托。这个65英尺高、26909平方英尺的小山立于一望无际的文冠果庄园之上。谁能想到这里曾是黄沙漫漫的荒漠呢!二十世纪30-70年代,当时对生态的破坏使得这里变成了荒漠,迫使牧民含泪搬迁。曾经的大漠,历经改造,成为了三十年后的“全球环境500佳”。敖包山公园是为了“纪念生态修复及牧民的新生活”而建,同时集科普公园、露天纪念馆、冥想空间于一身的多功能乡土景观,除了满足公园本身的功能以外,还通过室内外的自然转换和结合,赋予她更多人与自然产生共鸣的空间意境。
More and more farmlands become desert, more and more shepherd lost their homes, those are the real life in North West China.
The Ovoo Hill is the sacred hill for local people, where the shepherds’ faith and spirits were rest on. The hill is 65 feet high and 26,909 square feet, which was located in a vast manor, called shinyleaf yellowhorn, in Aohanqi Banner, inner Mongolia. Who can ever imagine this area was once a desert in 30’s – 70’s last century. At that period, environmental destruction turns this place into a desert. Shepherds were force to move away from their hometown. A place that was once a desert now awarded the title of “Global 500″ by UNEP after a series of reconstruct. The Ovoo Hill Park was constructed for memorial, while at the same time indicating ecological restoration and shepherds’ new life. This is a multi-functional new countryside landscape including science park, outdoor memorial hall, and mediation space. Rather than a park, the principle of this project is to provide a series of spaces, which link human, and nature through eco methods.
客户 Clients:
我们的客户是新一代的中国农人,他们用五年时间建造了3789英亩生态文冠果庄园,同时希望设计团队能帮助他们修复退化的农场及三个已经败落的村庄。并且在敖包山上开发建设一个公园用来纪念生态修复过的沙漠沙地,并使其成为一个对当地牧民生活产生巨大影响的纪念性新农村景观。
Our clients are the new generation of shepherds in China. Restore the declining farms, three dilapidated villages and the Ovoo Hill are the hope of their lives. They spent 5 years to resotre the 3789-acre eco Wenguan château. At the same time, they hope the team can help them to restore the villages and the new Ovoo Hill Park to remember the restoration of desert by eco-methods. With the great passion, this tough project completed successfully. In addition, it becomes a milestone of the local shepherds with the new lives of ecofriendly and sustainable impacts.
意义\影响力 Significance/Influence:
敖包山公园和农场修复策略是客户与政府合作进行的,直接改善了当地农民的生活及经济收入。该项目采用本土材料、遍地芒草及框景打造了一个中国东北部少有的新农村景点。对土地最少的干扰,却最大化的被当地牧民、访客及中国政府所认可,现在俨然成为了中国防沙造田,荒漠修复最好的实例。
The strategy of The Ovoo Hill Park restoring is approved by the clients and local governments. This enhance the local shepherds’s life both quality and quantity directly. Domestic ecofriendly or recycle materials, reeds across the land and framed sceneries are the important elements to present the principle of the project in order to create a new rural attraction in north east China. The local shepherds, visitors and government are all satisfied with this design, which try to minimize the changes of the hill and represent the new lives of the local shepherds. In addition, now it has become one of the best practical examples of sand control and land restoration in China.
设计 Design principles:
敖包山山体90%由石块组成,只有表面附了很薄的土壤,是个名副其实的“石头山”,而这座小山现在成了瞭望台、露天纪念馆更是牧民的歇脚之处。为了尊重山体自然坡度,取势于山、顺势原脉,融合自然的同时给予访客观察自然的机会和体验四季的变迁,而且兼顾了当地的牧民午休、歇脚及饮水的需求。
“框景之窗”遵循了以下原则:
①减少接地—尊重地形地貌,尽量减少对现有地形环境的改动。
②不定基面—体现山地特色,不同的基面标高使得建筑随着山势的变化不断与山体发生直接的关系而形成了步移景异的展示路径。
③取势于山—利用山势,将山势融入建筑特色。
除了“框景之窗”,周边还有一系列小盒子与之呼应。由路径和其旁的土壤构成了若干个小盒子,这些小空间承载了展示历史、科普文化的功能。行人游走其中,首先视野会注意到地面之上的展示之窗,是高大并且震撼的,而这些匍匐在砾石之上的小盒子又拉近了你和展示物的关系。 这种冲突,及丰富了视觉效果也做出了不同的空间感受。大与小的冲突结合,室内外的自然转换,山体与建筑的融合,造就了历史就在脚下,你就行走在历史之中的人与自然的感悟。
The Ovoo Hill is mainly rocks whick is up to 90 percent. Only little earth covers it. It called “rocky mountain” for a long time. However, after a series of changes, now it becomes an outlook, outdoor museum, and shepherds’ leisure resort. To respect the terrain and range of the hill, to provide visitors an opportunity to understand nature and feel the changes of four seasons, as well as to provide the local shepherds a place to relax and rest, the team designed “windows of framed landscape”, which means to use three architectural cubes to present rest, observation and memorial.
The mainly principles of “windows of framed landscape” are:
Minimize the footprint: protect the original terrain and refrain from intervening in the environment;
Do not set any plane: accordance with the gradient of the hill, provide varies of plane to present different framed views. use different planes to integrate the views and the path.
Integrate the terrain of the hill: integrate the hill elements to the architectural envelope to combine indoor and outdoor feelings.
Apart of the “windows of framed landscape”, there still a series of small cubic spaces, which use to introduce history and culture.When people walk around those small cubic spaces, the attraction firstly will be the three big cubes. The small series cubic spaces are the bridge to link the big cubes with people. This conflict provides a variety of vision effects and space feelings.Conflict between big and small, transfer between indoor and outdoor, and integrate between hill and building, are the purposes to let people to be attracted to the nature and be closer to the nature.
可持续 Sustainability:
场地内所有现场挖掘的石头全部再利用
采用耐旱的本土芒草及野花
所有铺装都是可渗水的砾石及重复回填的石块
景墙采用山体挖出的石头重复再用
保护所有现存的树木
Reuse all the excavated stones on-site.
Adopt the local drought enduring Chinese silver-grass and wildflowers.
Use permeable pavement such as the permeable pebbles and the reuse rocks.
Reuse the excavated hill stones as a part of the retaining landscaping wall.
Remain and respect all the existing trees and plants.
项目名称:梦想之窗—敖包山顶公园
项目地点:内蒙古赤峰市敖汉旗黄羊洼村
设计主持:宋宇辉、冯文娜
设计团队:陈洁、朱成辉、陈楠、张永清、陈宗瑞、李璐、李磊、王煜
委托人:内蒙古文冠庄园农业科技发展有限公司
占地面积:5890㎡
设计时间:2013.11—2014.09
建造时间:2014.09—2015.10
Design & Team: Design Company: China Construction Engineering Design Group Corporation Linited
Country:China
Project Site: Aohanqi Neimeng China
Owner’s Representative: Qing GUO
Lead Designer: Yuhui SONG 、 Wenna FENG
Team Member: Jie CHEN 、 Chenghui ZHU 、 Nan CHEN 、Yongqing ZHANG、 Zongrui CHEN、 Lu LI、 Lei LI
MORE: 中国中建设计集团 China State Construction Engineering Corporation


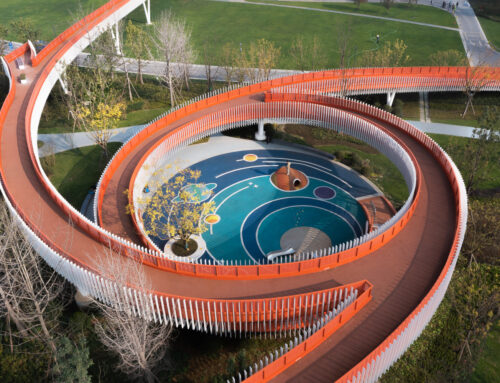
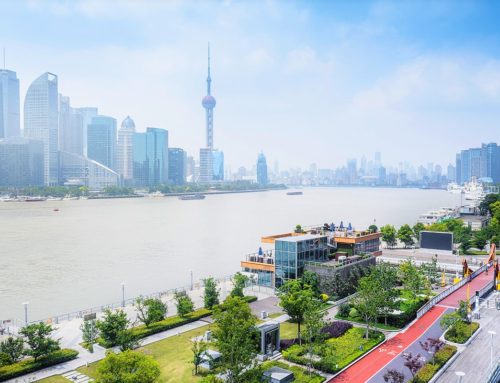
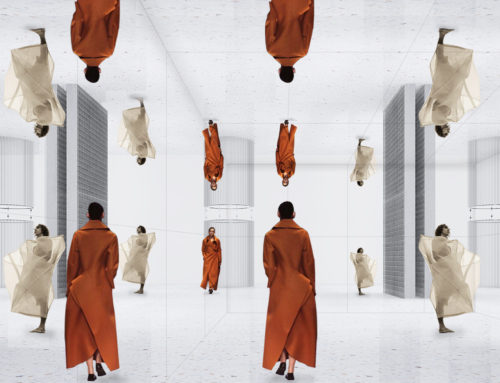
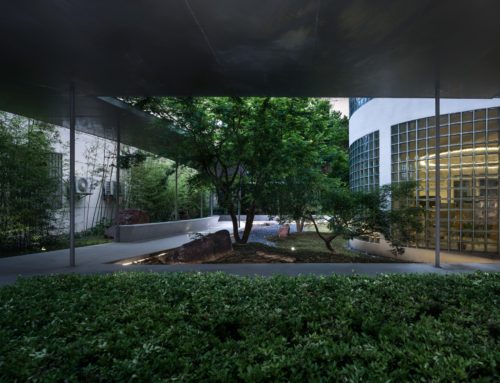
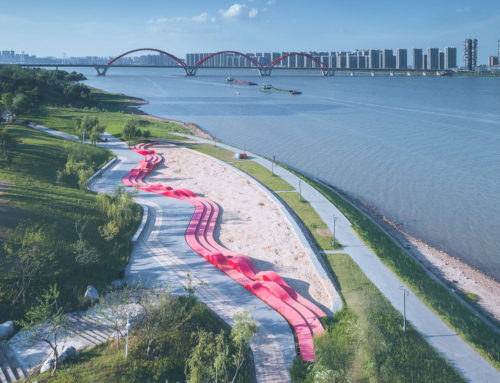
评论