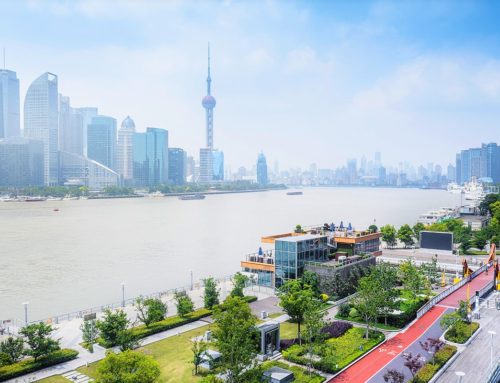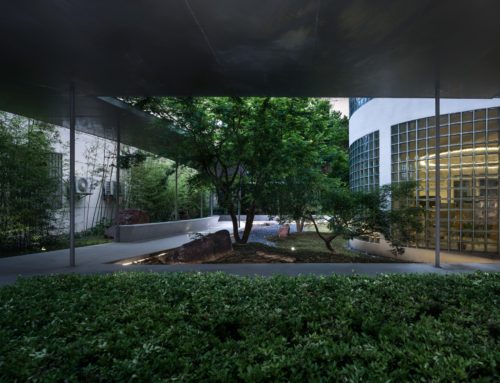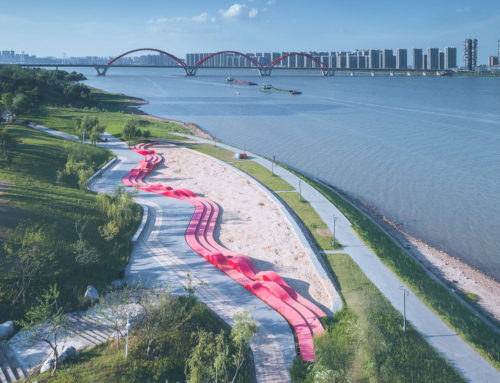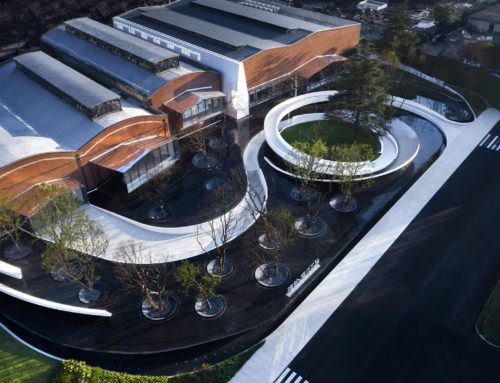感谢来自 HASSELL对ALA-Designdaily的分享。Appreciation towardsHASSELLfor providing the following description:
在墨尔本亚拉河岸,如云一般悬于漂浮餐厅和开放式厨房餐厅之上, 这便是2014年墨尔本美酒美食节最为闪耀的核心结构,由墨尔本银行向公众呈现。
“水之交融:节日厨房,酒吧和雨水花园”由国际设计集团HASSELL倾力设计,由MFWF团队提出理念构思,规模是去年节日中心的两倍,成为墨尔本最为盛大的临时空间之一。
A cloud-like structure suspended above a floating bar and open-kitchen restaurant on the banks of Melbourne’s Yarra River will form the spectacular centrepiece of the 2014 Melbourne Food and Wine Festival presented by Bank of Melbourne when it opens to the public.
Designed by international design practice HASSELL, from a concept dreamt up by the team at MFWF, and more than double the size of last year’s Festival hub, The Immersery: Festival Kitchen, Bar and Raingarden is one of the most ambitious temporary spaces Melbourne has ever seen.
HASSELL设计师Brenton Beggs说“水之交融”突出了节日的主题“水”,同时揭示了南岸地区的长久发展潜力。
“我们考虑过如何诠释‘水’这一主题,并以此结合墨尔本美酒美食节的品牌,毕竟这是世界上最为著名的节日之一,”Brenton说,“我们希望设计出来的空间能够吸引人群,带给他们兴奋感与惊喜。”
“设计展现了水之三态及循环再利用,鼓励游客考虑如何利用地球上最为珍贵的资源之一,同时享受节日盛会上的活跃氛围。”
“悬浮”在废弃的桑德里奇铁路桥上的云形顶篷将构建一个天际社区空间,并提供新的城市制高点。
“水雾、多层次的种植及以水为灵感的音景共同营造了城市静居的氛围,游客可以在此放松心情,全身心地融入景观之中,”Brenton说道。
HASSELL designer Brenton Beggs said The Immersery brings the Festival’s water theme alive and offers a glimpse of the long term potential of the Southbank site.
“We thought about how to interpret the theme of water and connect it to the Melbourne Food and Wine Festival brand, which is one of the most prestigious festivals of its kind in the world,” said Brenton. “We wanted to design a space that would draw people in and create a sense of excitement and an element of surprise.
“The design represents the three states of water as well as the water cycle, encouraging visitors to consider how we use one of Earth’s most precious resources, at the same time as enjoying the vibrant and lively atmosphere of the festival.”
The cloud-like canopy sitting above the disused Sandridge Rail Bridge will create a skyline community space and offer a new city vantage point.
“Water misters, multi-level planting and a water-inspired soundscape all contribute to the sense of an urban retreat, where visitors can relax, and become truly immersed in the landscape,” said Brenton.
“我们与墨尔本水务局密切合作,在基地周围打造了一些地上雨水花园。这些花园以耐旱植物和示范菜园为特色,蔬菜植物都植于40加仑的汽油桶中。”
“它们展示了人们如何利用大自然最为宝贵的资源,并在水资源重新进入循环圈前对其进行收集、过滤和再利用。”
亚拉河上的游船将停泊在“云”形结构旁的码头上,用于设置漂浮酒吧,供应澳大利亚最优质的葡萄酒、鸡尾酒和各类饮品。毗连的广场层的开放式厨房餐厅的午餐与晚餐菜单均由澳大利亚本土顶尖厨师智囊团私人定制。
“水之交融”项目中应用的许多材料与水基础设施相关,如水暖管道。这些材料是回收或循环再利用材料,在节后也将继续循环利用,从而尽量降低材料浪费。
“We worked closely with Melbourne Water to create ground-level raingardens that are located around the site. They feature drought-tolerant plants and demonstration vegetable patches in reclaimed 40-gallon drums.
“They show how people can harness Mother Nature’s most precious resource and capture, filter and reuse water before it re-enters the water cycle.”
The barge on the Yarra River will be moored to the wharf beneath the cloud and be home to a floating bar hosting some of the country’s best wine, cocktails and drinks. The open-kitchen eatery on the concourse level immediately adjacent will feature a lunch and dinner menu designed by a star-studded collective of local chefs.
Many of the materials used throughout The Immersery are connected to water infrastructure, such as plumbing pipes, and have either been reclaimed, recycled or will be returned into circulation following the Festival, ensuring material waste is kept to a minimum.
HASSELL董事Mary Papaioannou说诸如“水之交融”的临时项目提供了通过公共空间设计开展试验的机会。
“临时项目是验证创意想法的强大工具。它为我们创造机会直接向既定的公共活动与行为模式挑战,并为公众提供了一个全新的视角来看待他们或
已十分熟悉的空间,”Mary说道。
“HASSELL的跨领域性质为我们提供了大量机会来打造各类基于街道的项目,从临时的小规模作品至重大的城市塑造项目,范围十分广泛。”
“水之交融”空间是HASSELL继2013年墨尔本美酒美食节的设计作品城市咖啡农场与咖啡吧之后的又一成功之作。
2014墨尔本美酒美食节于2月28日-3月16日举行
水之交融:节日厨房,酒吧和雨水花园
主要工程信息,由Schiavello提供
客户:墨尔本美酒美食节
地点:皇后桥广场,南岸,墨尔本
范围:三层空间的建造,包括漂浮酒吧、开放式厨房餐厅及云一般的天际社区空间
施工期限:2月18日—2月27日(共9天)
设计单位:HASSELL
施工单位:Schiavello
从Schiavello的角度看水之交融:节日厨房,酒吧和雨水花园的建造
在9天的时间里完成“水之交融”项目,Schiavello团队需要在一系列不同的空间中完成高度复杂的施工作业,包括列入遗产名录的桑德里奇铁路桥、墨尔本亚拉河上的漂浮游船。
临时场地特有的施工挑战:
与工程师团队合作,让废弃的铁路桥获得新生,成为亚拉河上的节庆空间。
分外“活跃”的场地的安全问题:项目位于墨尔本南岸中心地带,其所在公共空间每天有成千上万的行人经过。保证环境的安全性是需要优先考虑的因素。
细化到小时的战略规划:材料输送需要高度条理化。不仅需要保持周转迅速,还需让狭小的空间面向大众开放。例如,如果我们在第5天才需要植物,就不应该在第1天运到场地上。
模块化方法:Schiavello提前在其工厂制造了许多结构元素,在施工期间运至场地上。例如,Schiavello的装修团队在幕后将一便携式立方体空间转化成了厨房,以置入节庆空间之中。
值得关注的材料
用1.5千米的PVC管制造云一般的结构,节后可在其他项目中获得再利用
墨尔本水务局提供的23根改装的钢筋混凝土管,直径达2米
墨尔本市政府捐赠的游船,改装成漂浮酒吧
Spokesperson
发言人
Schiavello的工程经理Andrew Howard会向大家阐明今年的节日中心幕后特有的建设挑战,同时也会对比今年的建设工程与HASSELL为2013墨尔本美酒美食节设计的城市咖啡农场与咖啡吧。







评论