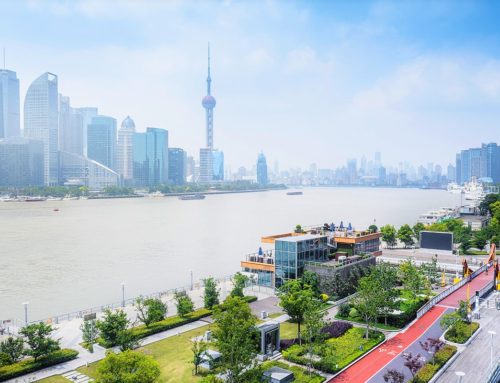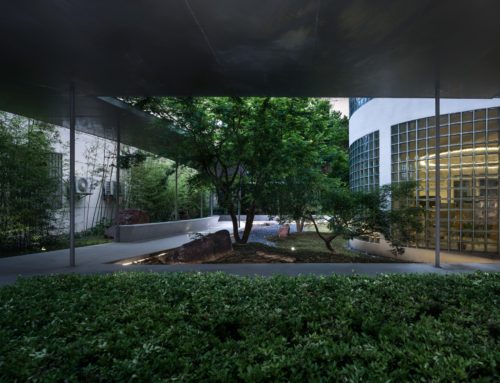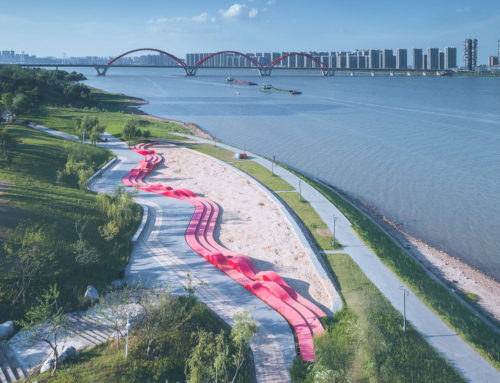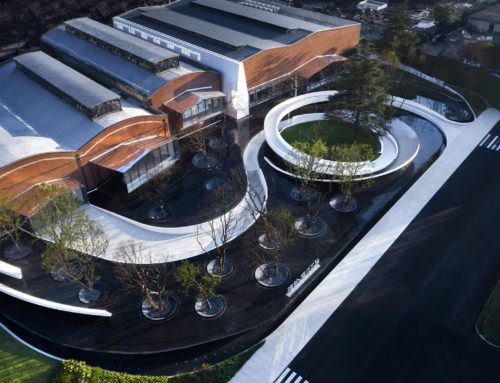非常感谢 02LANDSKAP 将以下授权ALA-Designdaily发行。
Appreciation towards 02LANDSKAP for providing the following description:
02LANDSKAP: designed the concept of the neighbourhood park in close collaboration with the municipality of Gothenburg. The ambition was to create a park with focus on supporting activities for various user groups and ages as well as providing great values as a green meeting place.
The merge of the strict tree rows and the soft shapes of the billowing hill-landscape creates places and landscape rooms for contemplation, active play, rest, movement and meetings. The spaces are characterized by the idea of joint usage by different groups. Either if you visit the park with a basketball, a book, a picnic blanket, your kick-bike, skateboard, restless legs, your dog, alone or with a group of friends you will find many different opportunities of an inspiring, restful or challenging environment to spend time in.
Via the main pathway stretching trough the cultural landscape a series of rooms with varied degree of tranquillity and intensity are connected through the park. At some locations the soft grass slopes are transformed with concrete ore rubber adding an extra dimension to the movement and possibilities in the park. All trough out the park there is possibilities to take a break at comfortable long benches with support and weather protection from screens and tree rows over-viewing the lively activity path or finely tuned perennial plantings. Except for the spatial tree rows the trees in the park are recurring in the form of tree groves, where the steams are creating interesting rooms to move through, as well as naturally scattered trees in the meadow and along the western and more tranquil parts of the hilly landscape in the park. Under many of the tree rows generous surfaces of ground covering perennials have been created. Alongside the active pathway and around the more calm gravel surface robust perennial plantings contribute to the experience of the park with display of pleasant colours and scents. In connection to the play areas in the park another layer of vegetation in the shape of shrubs are added to the overall structure in order to bring down the scale and provide these areas with additional exciting play opportunities.
Prospects for play are offered thought out the whole park due to the inbuilt challenges of the hills but are concentrated to the central parts of the park with well taken rubber surfaces and customized equipment for a wide spectra of ages and prerequisites. The big field of artificial grass in the northern parts of the park and the skate park are encouraging to movement and active play.
Office name: 02LANDSKAP
Role of the entrant in the project: Landscape architect
Website: www.02landskap.se
Project location: Flatås, Gothenburg, Sweden
Design year: 2015-2016
Year Built: 2017








评论