非常感谢 Thomas Phifer and Partners 将以下授权ALA-Designdaily发行。
Appreciation towards Thomas Phifer and Partners for providing the following description:
Glenstone Overview
Located on 230 acres in Potomac, Maryland, near Washington, DC, Glenstone is a museum of modern and contemporary art that offers visitors a seamlessly integrated experience of works from its collection, architecture, and landscape. Its first exhibition building, known as the Gallery, was designed by Charles Gwathmey of Gwathmey Siegel & Associates Architects and opened to the public in 2006. The natural setting, designed by Adam Greenspan and Peter Walker of PWP Landscape Architecture, incorporates major works of outdoor sculpture within rolling meadows and unspoiled wood lands. Admission to Glenstone is always free. Visits are scheduled, to ensure that guests can have an unhurried, intimate engagement with the artworks and environment.
The new landscape design integrates walking paths, bridges and restored meadows and woodlands. More than 6,000 trees of 55 native species have been planted across the grounds, bringing the total installed at Glenstone to 8,000, and approximately 33 acres of existing pasture land have been developed into sustainable meadows with a range of indigenous flora. The Pavilions’ Water Court is richly planted with water lilies, irises and rushes, creating a dynamic landscape that changes throughout the seasons. The visitor entrance is framed by dry-stack stone walls constructed by a master craftsman with stone sourced from a nearby quarry.
Arrival Sequence
Visitors leave their cars in a parking grove and are greeted at the nearby Arrival Hall, where they can orient themselves for their visit. Their short walk to the Pavilions proceeds over a timber bridge and into an expansive meadow, where one of the outdoor sculptures is visible in the distance. As the path curves, visitors glimpse the new building through a wooded verge of honey locusts, oaks and tulip trees, until they emerge with a full view of the Pavilions’ entrance.
Building
The Pavilions first appears as a cluster of simple masonry forms, varying in size and proportions and embedded in a rise in the land. The Pavilions has eleven rooms and nine of them will feature single-artist installations at the time of the opening. One room features an installation of works by 52 artists represented in the Glenstone collection, and another room offers a view of the landscape. There are also artworks installed in the entry and the passage around the Water Court.
Light
Natural lighting is fundamental to the construction and design of the Pavilions. Most rooms have large clerestories or laylights to provide balanced natural light from above. One room is open to the sky. The play of light and shadow varies throughout the day; and as the seasons change, the light fluctuates, revealing subtle qualities in the artworks and providing a more natural, nuanced viewing experience.
Materials
The Pavilions’ design emphasizes materials that evoke a direct, elemental and timeless dialogue with the surrounding landscape. The exterior is made of 26,000 stacked blocks of cast concrete, individually poured to measure six feet long, a foot high and a foot deep. Although no color- altering pigment was used, the pouring method and mixture of cement and sand were allowed to result in slight variations in the light gray color and in the texture. This finish deliberately contrasts with the smooth precision of the windows, which have been specially engineered using glass panels as large as nine feet wide by thirty feet tall, and are set flush into stainless steel mullions. The glass surfaces and concrete blocks form a seamless skin that bridges the building’s indoor and outdoor spaces. White maple is used to clad the interior walls, ceiling and floors of the Cafe, Arrival Hall and the room looking out into the landscape.
Continuation of the visit
From the Pavilions, visitors may continue on a short path to the Cafe. Like the Arrival Hall, the Cafe has an exterior of cedar, which will continue to weather to a soft gray that echoes the color of the Pavilions’ exterior. Visitors are able to proceed past the Cafe to the original museum building, the Gallery, which continues to house temporary exhibitions of works from Glenstone’s collection. Past the Gallery is an additional cafe space, the Patio, where visitors may enjoy coffee or a snack or refresh themselves before touring the landscape.



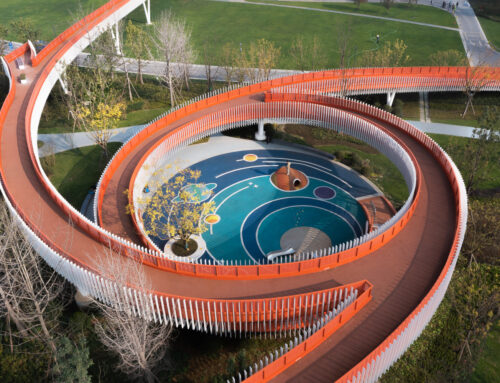
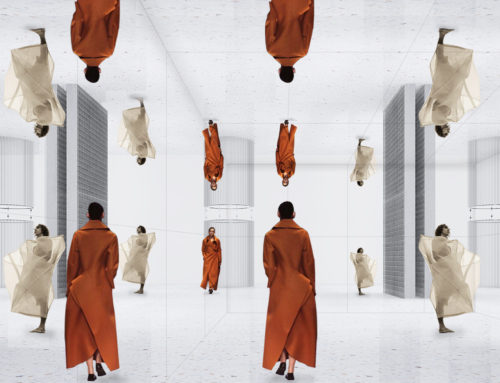
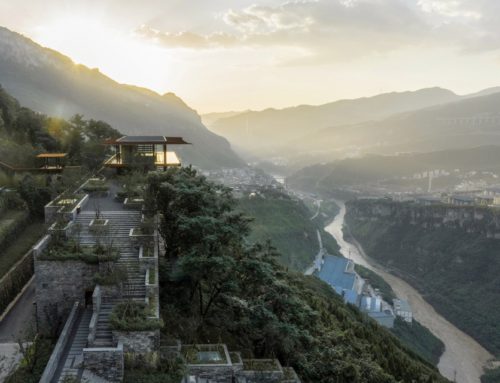
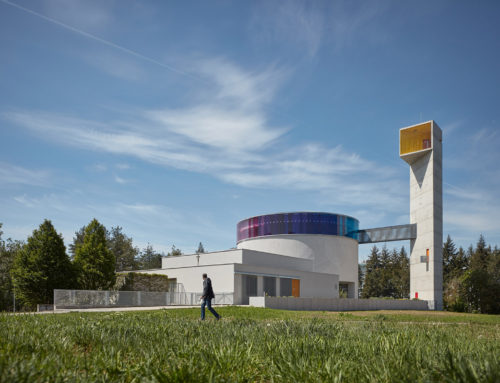
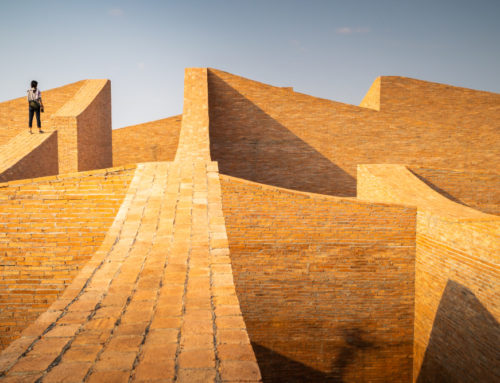
评论