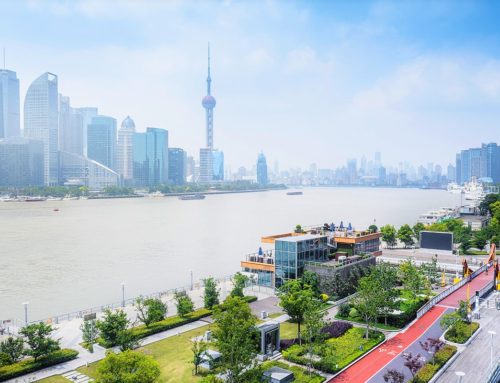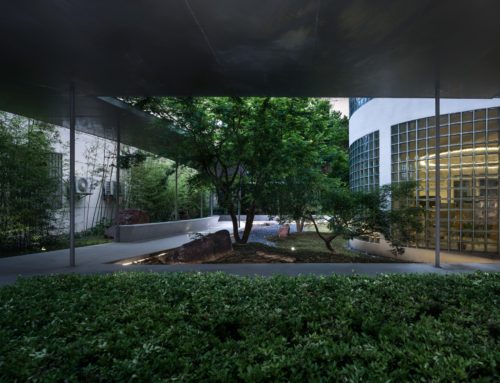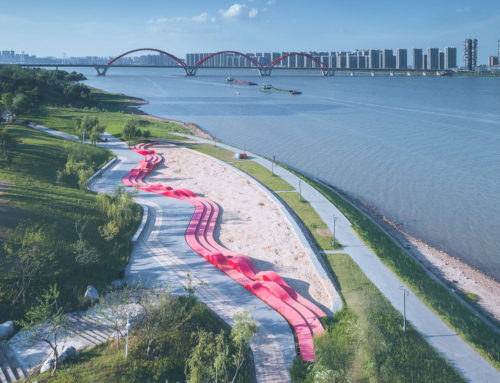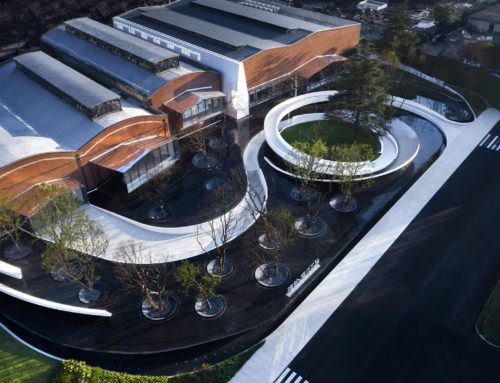非常感谢 Lab D+H 将以下授权ALA-Designdaily发行。
Appreciation towards Lab D+H providing the following description:
Lab D+H: The Folds is a community playground that mobilizes children’s perceptions with landform, it is designed with the notion of returning to the basics, through folding of spaces. We deliberately minimize the use of playground equipment. We believe that the folding landform can encourage children to perceive the space with their hands and feet. Children can run, climb, play Hide and Seek, and decide how to have fun by themselves. We hope that this space will not be bound by function or program, with less purpose and more instinct.
The folding gesture starts from a series of rolling lawn and later turns into folding bamboo wood decks, with accent metal frames with nets. Surprises can be found through discovering caves under some of the folds. The sequence of space inspired us to explore the possibility of a landscape with pure “space”, where the space returns to its essence: scale, elevation, atmosphere and texture. “Behaviour” naturally emerges in the interaction between people and environment.
Located in a corner of the street, the Folds is part of the larger streetscape system in a mega residential development (400,000 ㎡) in Changzhou City, China. The streetscape system includes a series of community gardens and pocket spaces. The folds and another community garden are opened as a pilot project in the initial stage.
Short office name: Lab D+H
Role of the office in the project: Landscape Architect
Director in-charge: Huicheng Zhong, Liyang Chen
Design Team: Bingxing Lin, Hao Lan, Jiahui Liang, Zhigang Liu, Qimei Ling, Zhihua Chen, Wanlu Ye, Wenxin Deng, Zheyi Yuan, Zhengzheng Xiong
Website: www.dhscape.com
Project location: Changzhou, China
Site Area: 0.2 Ha
Design year: 2018
Year Built: 2019
Client: Wuxi Vanke
Photo Credit: Qingshan Wu








评论